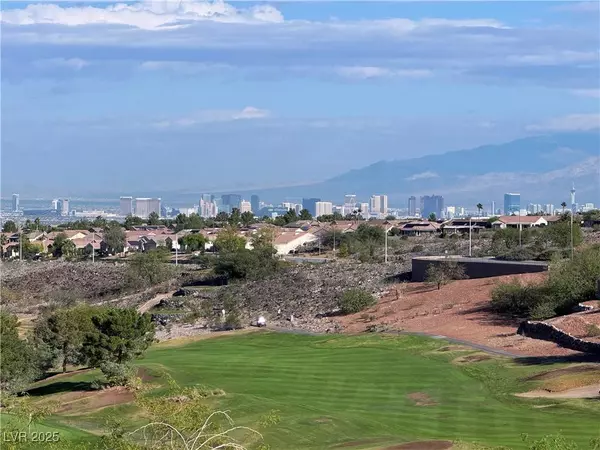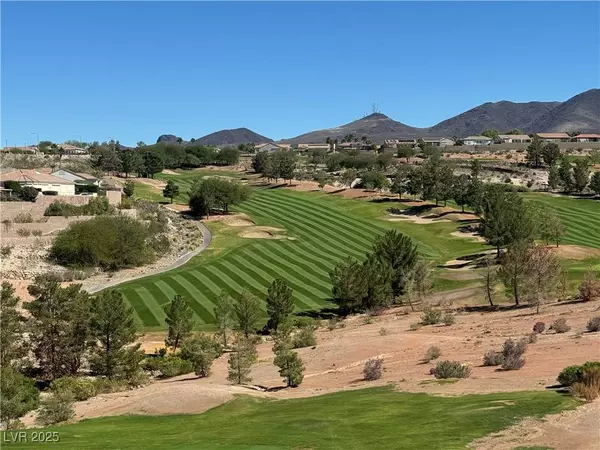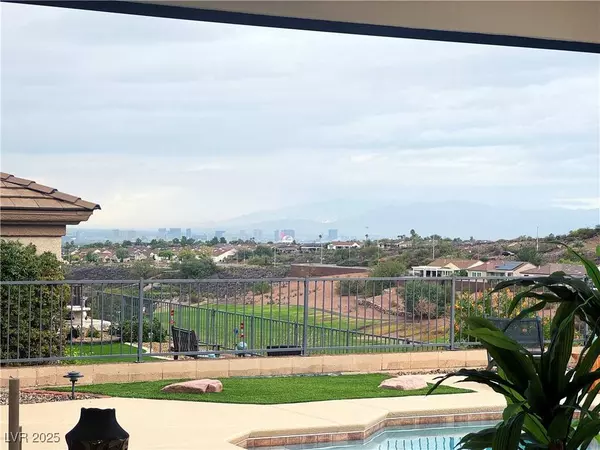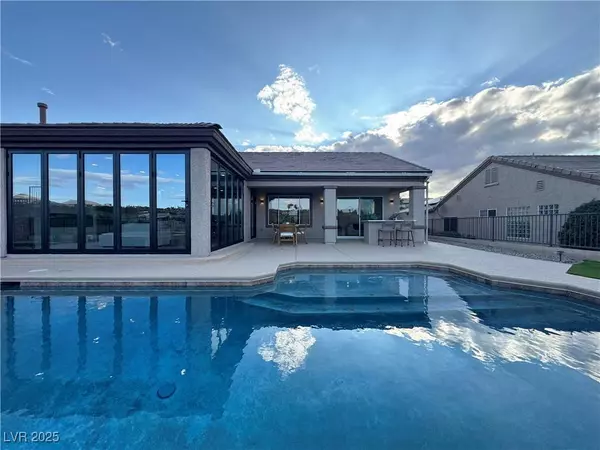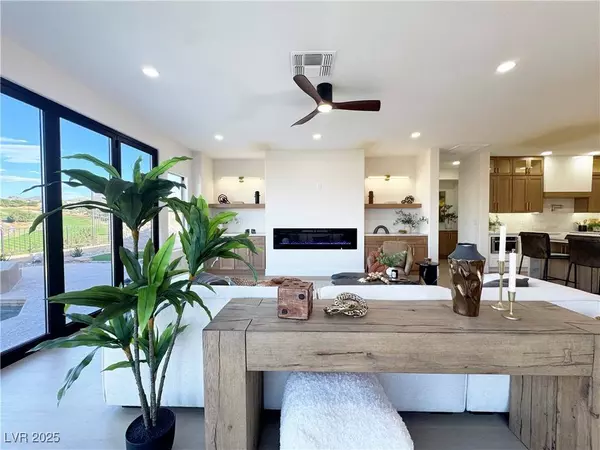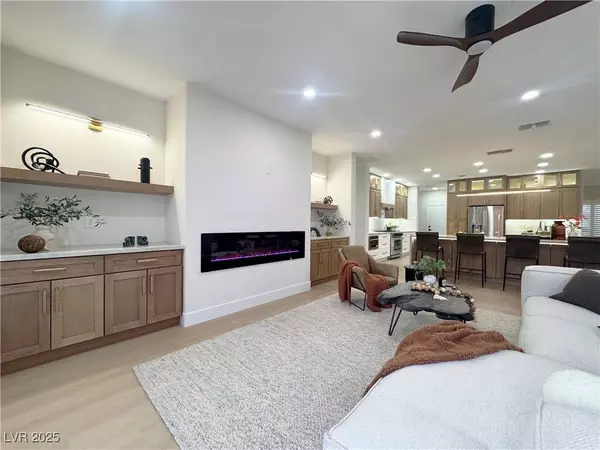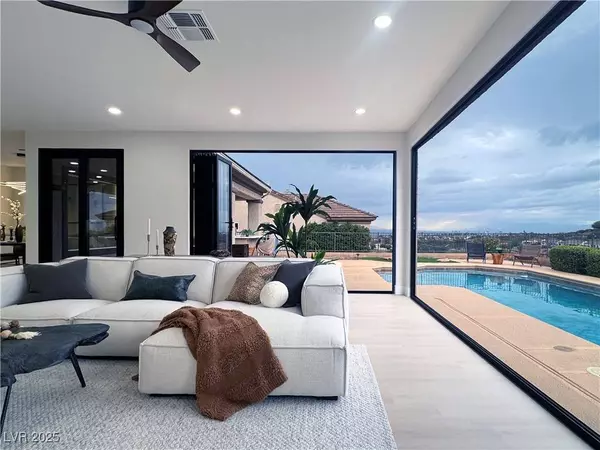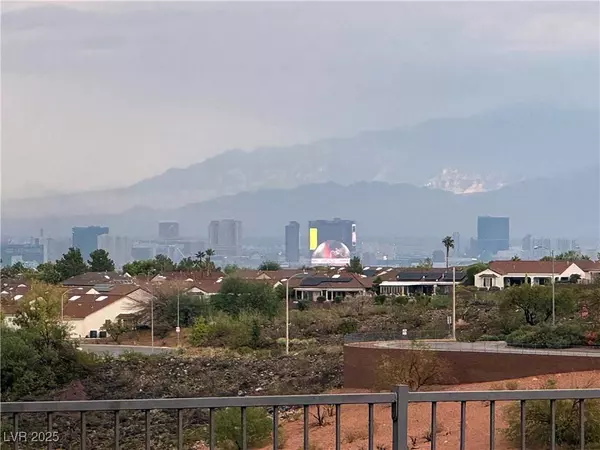
GALLERY
PROPERTY DETAIL
Key Details
Property Type Single Family Home
Sub Type Single Family Residence
Listing Status Active Under Contract
Purchase Type For Sale
Square Footage 2, 321 sqft
Price per Sqft $553
Subdivision Sun City Anthem
MLS Listing ID 2736361
Style One Story
Bedrooms 3
Full Baths 2
Half Baths 1
Construction Status Resale
HOA Fees $149/mo
HOA Y/N Yes
Year Built 2003
Annual Tax Amount $5,542
Contingent Other
Lot Size 7,840 Sqft
Acres 0.18
Property Sub-Type Single Family Residence
Location
State NV
County Clark
Community Pool
Zoning Single Family
Direction South on Eastern and St Rose Pkwy. Stay Right at the split and continue on Eastern Ave. Turn Right onto Sun City Anthem Drive. Pass Volunteer Road, and turn Left onto Colvin Run, Left onto Hartwick Pines, Left onto Rose Cottage Way, Right onto Cherrydale Falls Drive. Home will be on the left hand side. To view the beautiful Sun City Anthem main club house please visit 2450 Hampton Road.
Building
Lot Description Drip Irrigation/Bubblers, Landscaped, Synthetic Grass, Trees, < 1/4 Acre
Faces South
Story 1
Sewer Public Sewer
Water Public
Construction Status Resale
Interior
Interior Features Bedroom on Main Level, Ceiling Fan(s), Primary Downstairs, Window Treatments
Heating Central, Gas
Cooling Central Air, Electric
Flooring Luxury Vinyl Plank, Tile
Fireplaces Number 1
Fireplaces Type Electric, Living Room
Furnishings Unfurnished
Fireplace Yes
Window Features Double Pane Windows,Plantation Shutters
Appliance Convection Oven, Gas Cooktop, Disposal, Gas Range, Gas Water Heater, Microwave, Refrigerator
Laundry Gas Dryer Hookup, Main Level, Laundry Room
Exterior
Exterior Feature Built-in Barbecue, Barbecue, Patio, Private Yard, Sprinkler/Irrigation
Parking Features Attached, Epoxy Flooring, Finished Garage, Garage, Golf Cart Garage, Private
Garage Spaces 3.0
Fence Back Yard, Metal
Pool Gas Heat, In Ground, Private, Pool/Spa Combo, Waterfall, Association, Community
Community Features Pool
Utilities Available Underground Utilities
Amenities Available Clubhouse, Fitness Center, Indoor Pool, Jogging Path, Pickleball, Pool, Recreation Room, Spa/Hot Tub, Security, Tennis Court(s)
View Y/N Yes
Water Access Desc Public
View Golf Course, Mountain(s), Strip View
Roof Type Tile
Porch Covered, Patio
Garage Yes
Private Pool Yes
Schools
Elementary Schools Wallin, Shirley & Bill, Wallin, Shirley & Bill
Middle Schools Webb, Del E.
High Schools Liberty
Others
HOA Name Sun City Anthem
HOA Fee Include Association Management
Senior Community Yes
Tax ID 191-13-513-010
Acceptable Financing Cash, Conventional
Listing Terms Cash, Conventional
Financing Cash
Virtual Tour https://www.propertypanorama.com/instaview/las/2736361
SIMILAR HOMES FOR SALE
Check for similar Single Family Homes at price around $1,285,000 in Henderson,NV

Active Under Contract
$950,000
1436 Via Merano ST, Henderson, NV 89052
Listed by Marcia J. Alves of LPT Realty, LLC5 Beds 4 Baths 3,903 SqFt
Active
$749,900
1540 Sabatini DR, Henderson, NV 89052
Listed by Jill Amsel of Realty ONE Group, Inc5 Beds 3 Baths 2,855 SqFt
Pending
$755,500
17 Chatmoss RD, Henderson, NV 89052
Listed by Kathleen Pasquarelli of New Life Realty3 Beds 3 Baths 1,833 SqFt
CONTACT


