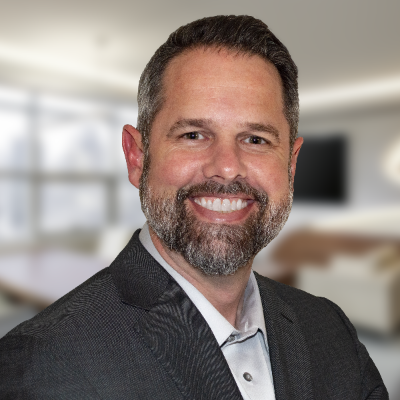For more information regarding the value of a property, please contact us for a free consultation.
2816 High Range DR Las Vegas, NV 89134
Want to know what your home might be worth? Contact us for a FREE valuation!

Our team is ready to help you sell your home for the highest possible price ASAP
Key Details
Sold Price $730,000
Property Type Single Family Home
Sub Type Single Family Residence
Listing Status Sold
Purchase Type For Sale
Square Footage 1,533 sqft
Price per Sqft $476
Subdivision Sun City Las Vegas
MLS Listing ID 2686035
Sold Date 10/17/25
Style One Story
Bedrooms 2
Full Baths 2
Construction Status Excellent,Resale
HOA Fees $207/mo
HOA Y/N Yes
Year Built 1994
Annual Tax Amount $3,197
Lot Size 7,405 Sqft
Acres 0.17
Property Sub-Type Single Family Residence
Property Description
Live Like You Are on Vacation! ON THE GOLF COURSE ~ WATER VIEW ~ Heated Bathroom Floors ~ Fireplaces in the Living Room & Primary Bedroom ~ Completely Remodeled ~ Taj Mahal Quartzite Counter Tops ~ Stainless Steel Appliances ~ Dry Bar with Wine Storage & Cooler ~ 8' Solid Core Doors ~ Porcelain Driftwood Planked Flooring Throughout ~ Queen Size Murphy Guest Bed with Storage ~ New AC & Water Heater 2019 ~ Large FURNISHED Patio Overlooking the 5th Fairway ~ Alot of Million $ Dollar Homes have Sold on this Street ~ New Desert Landscaping, Irrigation, and Lighting ~ Water Softener ~ Garage Storage with Overhead Racks ~ Current Roof and AC Inspections ~ Insist On Enjoying Life ~ Enjoy All the Sun City Summerlin 55+ Community Amenities~ 4 Community Centers, 3 Golf Courses, 5 Swimming Pools (3 Outdoor and 2 Indoor Pools), 3 Exercise Facilities, Tennis Courts, Pickle Ball Courts, Senior Softball League, 312 Seat Starbright Theatre with Live Entertainment, Social Card Clubs, and More!
Location
State NV
County Clark
Community Pool
Zoning Single Family
Direction Head North on 215. Take W Lake Mead Blvd Exit. Right onto Lake Mead Blvd. Left onto Thomas W Ryan. Left onto Sun City. Right onto High Range. Home on the Left.
Interior
Interior Features Bedroom on Main Level, Ceiling Fan(s), Primary Downstairs, Window Treatments
Heating Central, Gas, Radiant Floor
Cooling Central Air, Electric
Flooring Porcelain Tile, Tile
Fireplaces Number 2
Fireplaces Type Bedroom, Electric, Family Room
Furnishings Unfurnished
Fireplace Yes
Window Features Blinds,Double Pane Windows,Window Treatments
Appliance Dryer, Disposal, Gas Range, Microwave, Refrigerator, Water Softener Owned, Wine Refrigerator, Washer
Laundry Electric Dryer Hookup, Gas Dryer Hookup, Laundry Room
Exterior
Exterior Feature Patio, Private Yard
Parking Features Attached, Garage, Private
Garage Spaces 2.0
Fence None
Pool Community
Community Features Pool
Utilities Available Underground Utilities
Amenities Available Fitness Center, Golf Course, Indoor Pool, Pickleball, Pool, Racquetball, Recreation Room, Spa/Hot Tub, Tennis Court(s)
View Y/N Yes
Water Access Desc Public
View Golf Course
Roof Type Tile
Porch Covered, Patio
Garage Yes
Private Pool No
Building
Lot Description Desert Landscaping, Landscaped, < 1/4 Acre
Faces West
Story 1
Sewer Public Sewer
Water Public
Construction Status Excellent,Resale
Schools
Elementary Schools Lummis, William, Lummis, William
Middle Schools Becker
High Schools Palo Verde
Others
HOA Name Sun City Summerlin
HOA Fee Include Recreation Facilities
Senior Community Yes
Tax ID 138-18-213-007
Acceptable Financing Cash, Conventional
Listing Terms Cash, Conventional
Financing Conventional
Read Less

Copyright 2025 of the Las Vegas REALTORS®. All rights reserved.
Bought with David D. Wilson Simply Vegas
GET MORE INFORMATION





